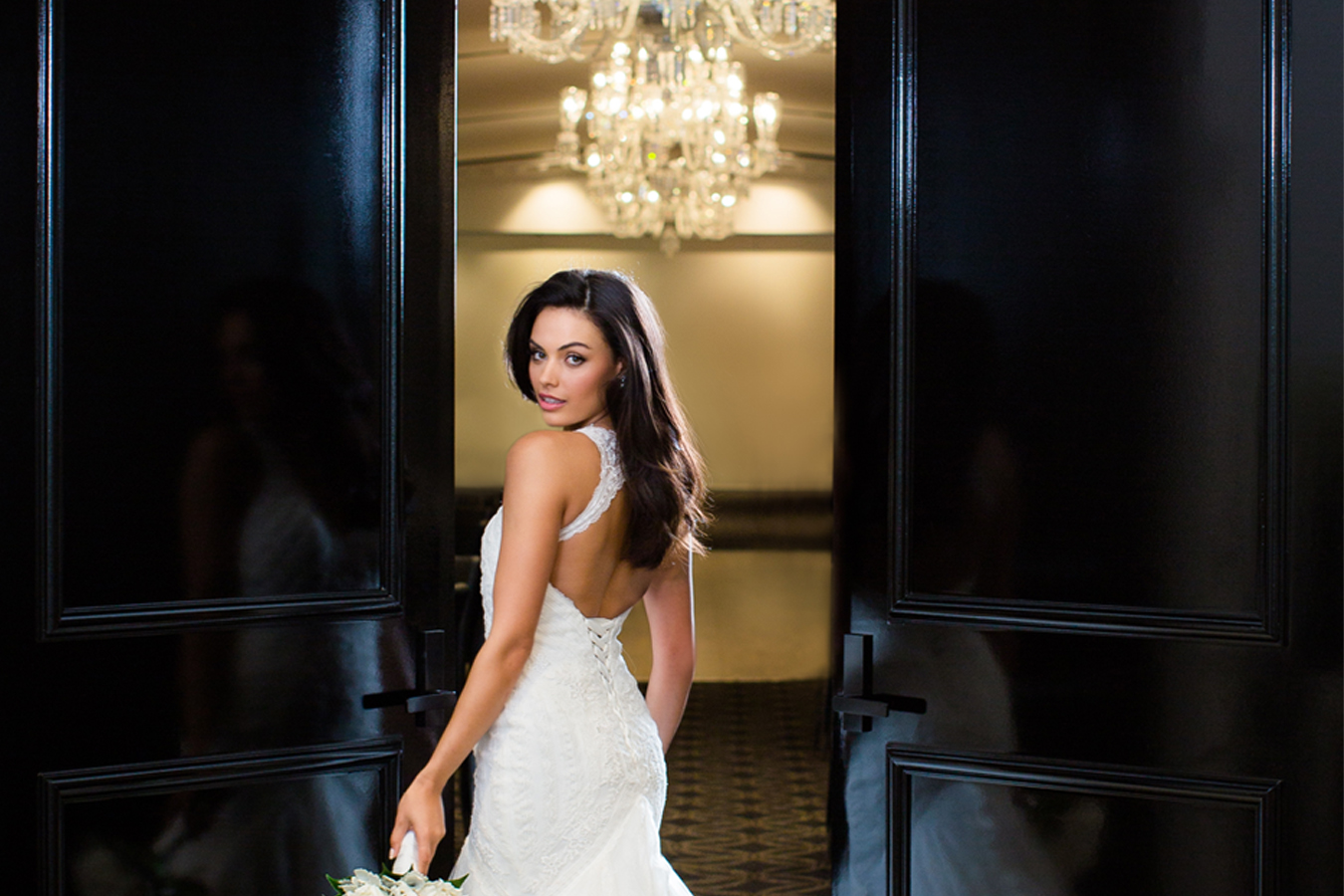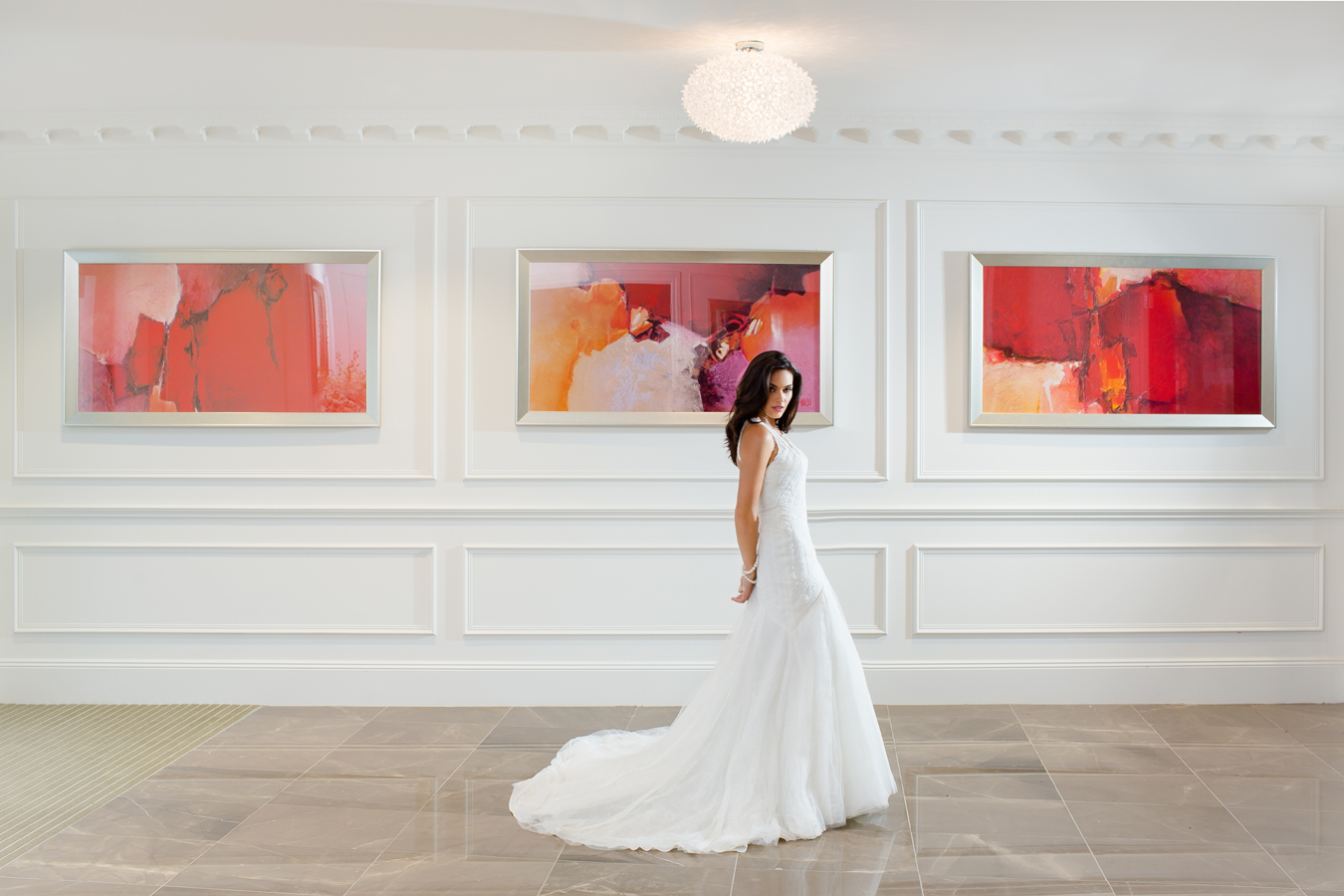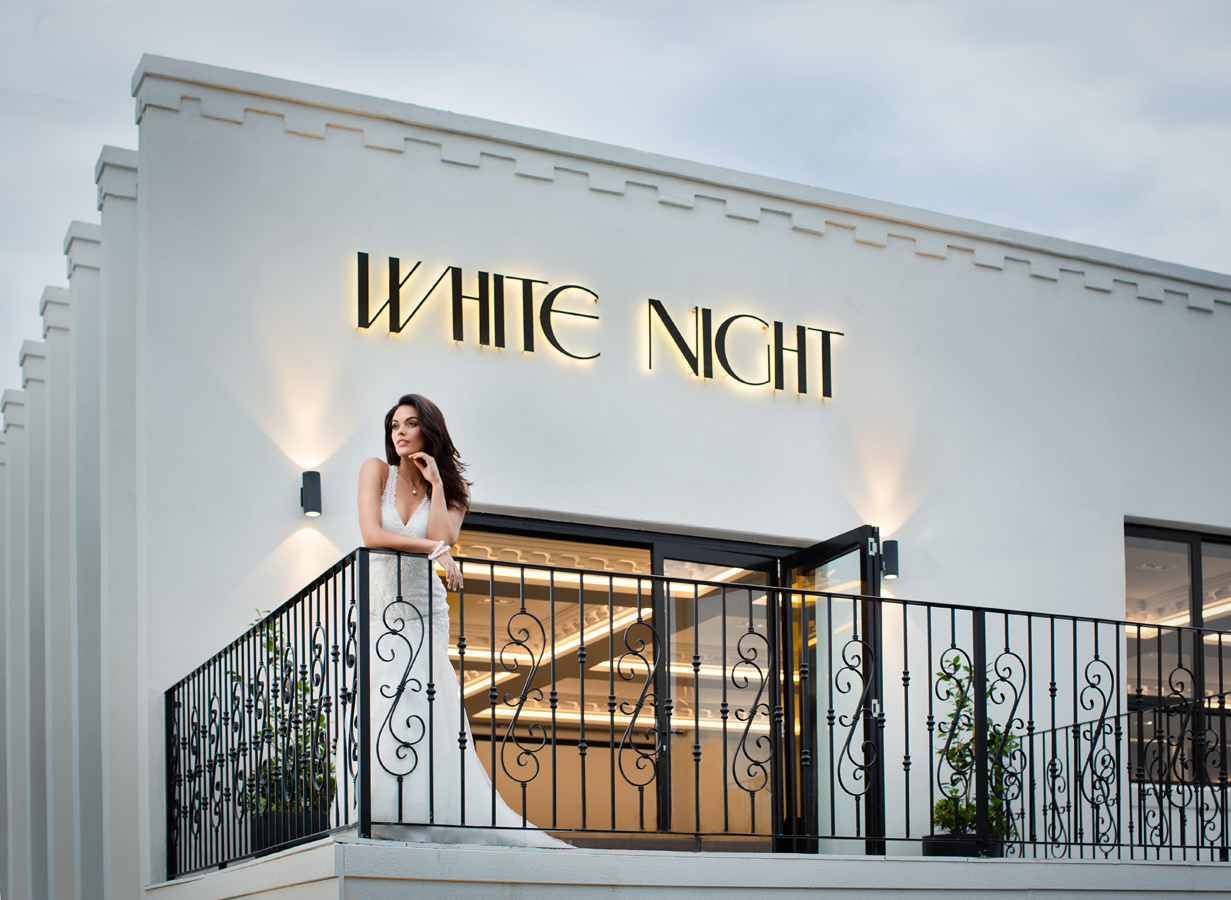Our Rooms
Select a room that suits your needsTHE GALLERY

| CAPACITY | ROOM SIZE | DANCE FLOOR |
| 220 – 400 | 36 x 15 m | 11.5 x 6.5 m |
The Gallery is our largest single venue suited to large weddings (200+), large parties, presentation nights, business functions and more. Special features include a grand foyer entrance with grand piano and French provincial fireplace, state-of-the-art audiovisual and lighting systems with magnificent chandeliers, preparation room and more.
THE GARDEN ROOM

| CAPACITY | ROOM SIZE | DANCE FLOOR |
| 100 – 220 | 22 x 15 m | 6 x 7 m |
The Garden Room is our second-largest room suited to weddings (150+), musical concerts (350+), parties, balls, business events and more. Special features include high ceilings with excellent acoustics, a stage, audiovisual and lighting design suited to performances, and a magical ‘Secret Garden’ for the exclusive enjoyment of Garden Room guests.
THE BALCONY ROOM

| CAPACITY | ROOM SIZE | DANCE FLOOR |
| 60 – 100 | 10 x 14 m | 3 x 4 m PORTABLE |
The Balcony room is the our smallest room, perched on the 2nd floor with a view of the surrounding area, it is suited for conferences and small gatherings. The balcony room has its own bar, an outdoor balcony and dance floor.
Brochures and Packages
Browse our venue hire documents and packages
