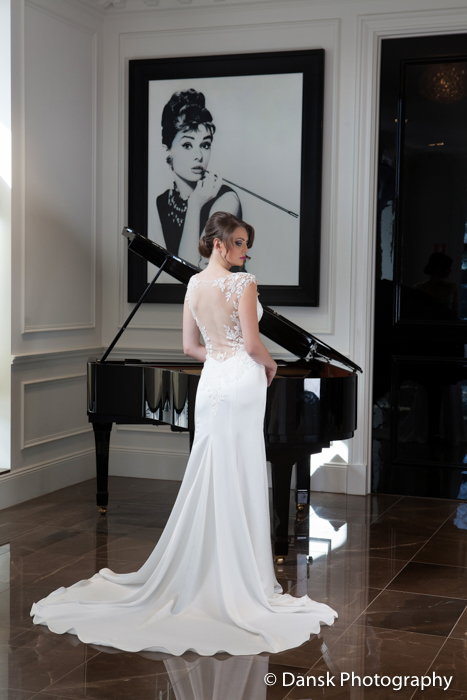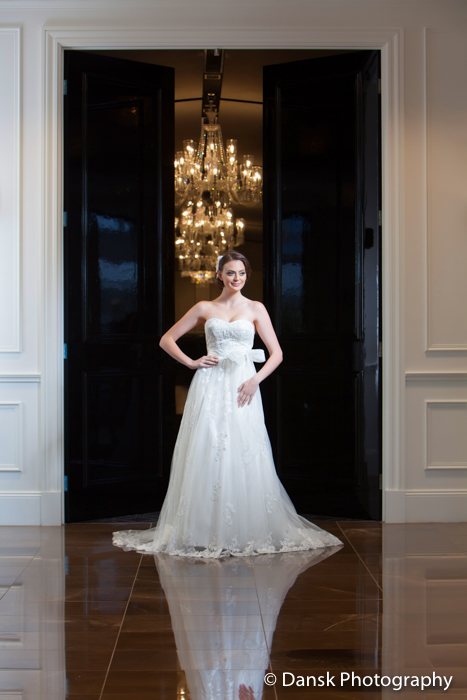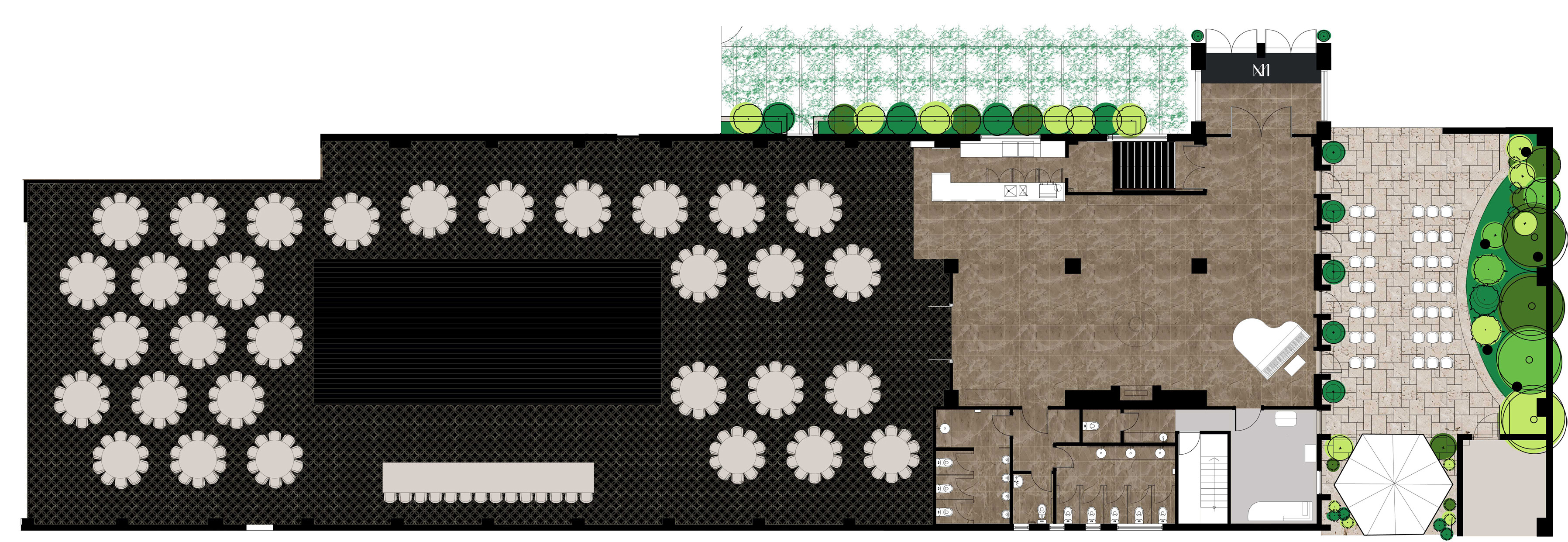THE GALLERY
| CAPACITY | ROOM SIZE | DANCE FLOOR |
| 200 – 400 | 36 x 15 m | 12 x 6 m |
The Gallery is our largest single room suited to large weddings (200+), large parties, presentation nights, business functions and more. Special features include a grand foyer entrance with grand piano and French provincial fireplace, state-of-the-art audiovisual and lighting systems with magnificent chandeliers, preparation room and more.

Room details
- Room size: 36 meters by 15 metres
- Cathedral ceilings
- Capacity: 380 seated(10 per table) more using chairs only or standing
- Audiovisual and lighting: custom-designed lighting that is excellent for photography; three 60-inch flat screen monitors, quality speaker system and microphones
- Preparation room (1) that includes a self-contained bathroom with makeup mirror, floor-to-ceiling mirror
- Grand entrance foyer paved in polished marble. The foyer features:
- ceiling-to-floor windows that can be opened to waft a breeze through the area
- a French provincial fireplace
- a grand piano (we can supply a pianist if required)
- Exclusive guest access to front entertainment area with gazebo and garden. Available only to clients who book the Ballroom
- Magnificent crystal chandeliers in main room and foyer (custom designed)

Book an inspection of this room
There is only so much we can put on the website, so book an appointment with one of our lovely event co-ordinators for a viewing of the venue.

